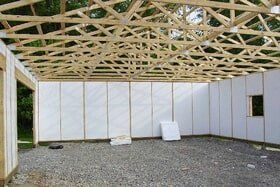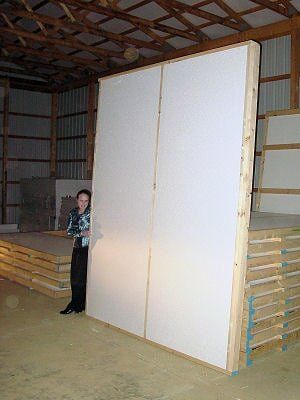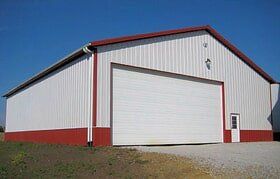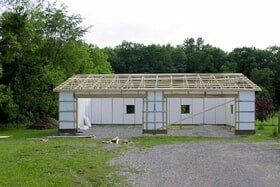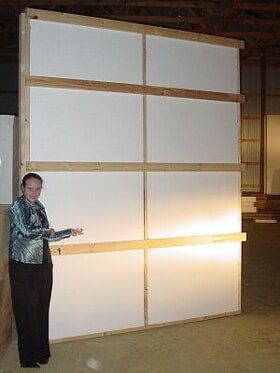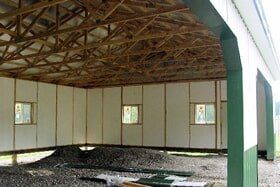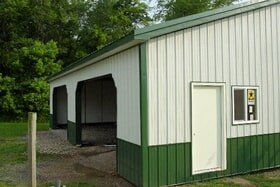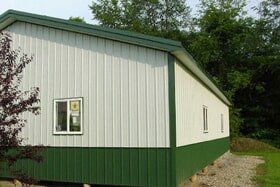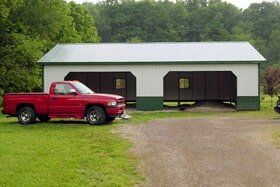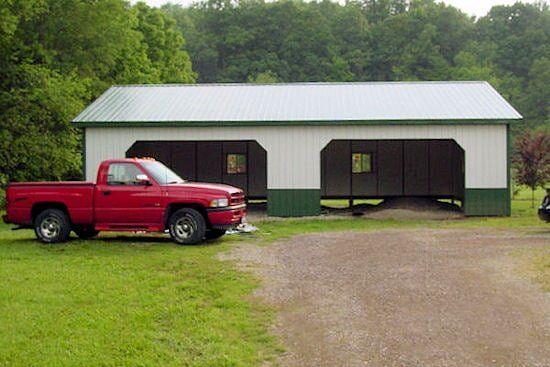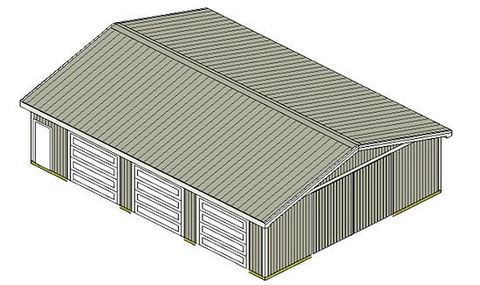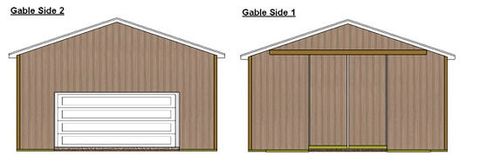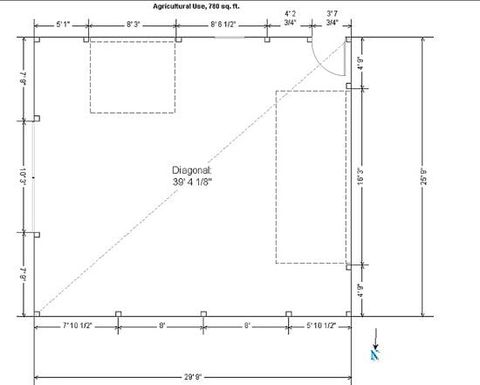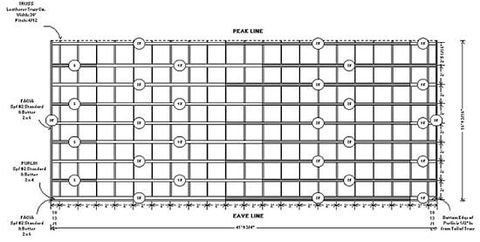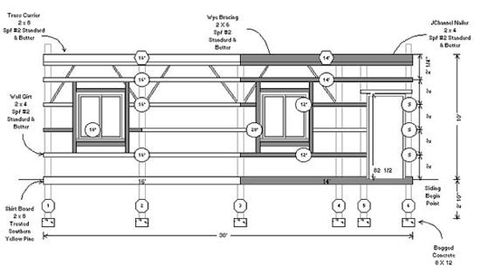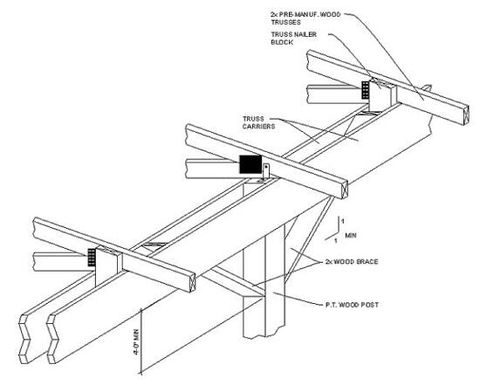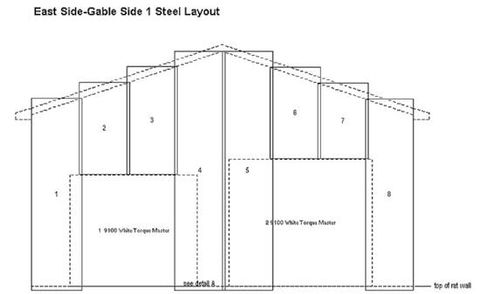Panelized Insulated Barn and Garage Packages
Panelized Insulated Barns
Why should you consider a Panelized Barn (POLAR BARN)
or Garage package? Not only do our panels combine speed and ease of construction, but result in straighter walls and less thermal bridging. SIPS (Structural Insulated Panels) also have superior insulation value compared to conventional stick framing. In fact, our 3 1/2" insulated panels have a 58% higher whole wall R-value than that of 2x4 stick framing.
Easy to Install
In the real world of construction, contractors like using wood products. One attribute about panels is their consistency as an engineered wood product. Framing contractors are used to wood products, and have the tools and expertise to cut them, when necessary. Our Polar Panels come with detailed shop drawings that show every numbered panel in sequence. Some have said it's like putting together a big Lego set, except the pieces are numbered and the instructions are easier to understand.
Build your next garage or barn using our Polar Panels. Our engineers have designed a simple panel system that overlaps one another starting with your first corner panel.
What about the Foundation?
Completely construct your barn or garage without having to pour your floor or footer.
With our optional foundation system, you will be able to install this package by simply pouring piers every 8' or according to our "simple to understand" foundation print. You would then attach the Treated 4x6 or 4x4 bottom plate directly to the piers.
Then you would nail a treated 2x8 or 2x10 skirt board (Depending on the grade) to the outside of your 4x6.
See example below of the Foundation.
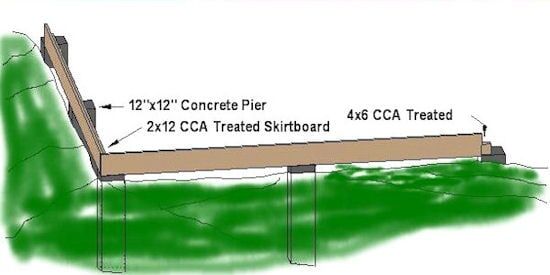
Simply stand each wall panel into place according to the plans and you are then ready for Trusses and Metal.
Purchase our complete Package from the foundation up, or purchase just the panels.
3 1/2" (R-16) Insulated Polar Panels
8'x8' Polar Panels
8'x8' Insulated Panels (24 OC. Studs)
$175.00
4' or 6' Insulated Panels (24" OC. Studs)
$100.00
Single Header Panel 8' or 10'
$175.00
8'x10' Polar Panels
8'x10' Insulated Panels (24" OC. Studs)
$200.00
Door or Window openings.
$25.00
Dbl. Header Panel 8' or 10'
$200.00
NOTE: Take the width of your barn X 2 + Length X 2 and then divide by 8. (You would need 8 corner panels for each barn. Example: 32'x40' = 8 Corner Panels and 10 Middle Panels.
Complete Package (From the Foundation up)
Includes : Pre-Built, Pre-Insulated Polar Wall Panels, Trusses 48" OC., Purlins, Nails and Screws, #1 Steel Siding and Roofing, Trim, 3' Walk in Door, Overhead or Slider Door Opening and R-Tech Insulation for the roof.
24'x32'x8' or 10'
32'x32'x8' or 10'
32'x40'x8' or 10'
32'x48'x8' or 10'
32'x56'x8' or 10'
Larger sizes are available.
0
Call for Quote (740-332-0658)
Call for Quote (740-332-0658)
Call for Quote (740-332-0658)
Call for Quote (740-332-0658)
Call for Quote (740-332-0658)
Call for Quote (740-332-0658)
0
NOTE: Due to the volatility of material prices, prices are subject to change without notice.
Please, Call for a custom quote on any size Barn or Garage
740-332-0658
NOTE: Plans are included with the purchase of any Package.


